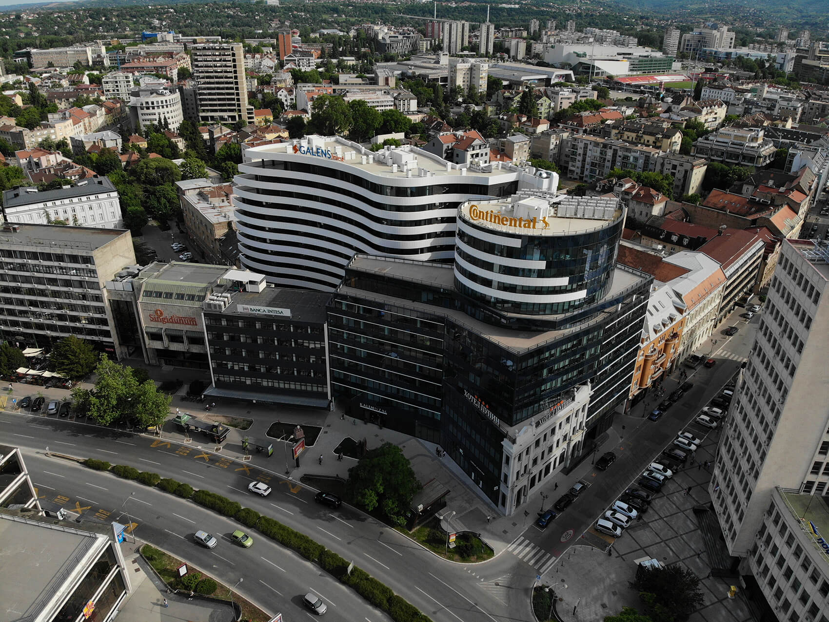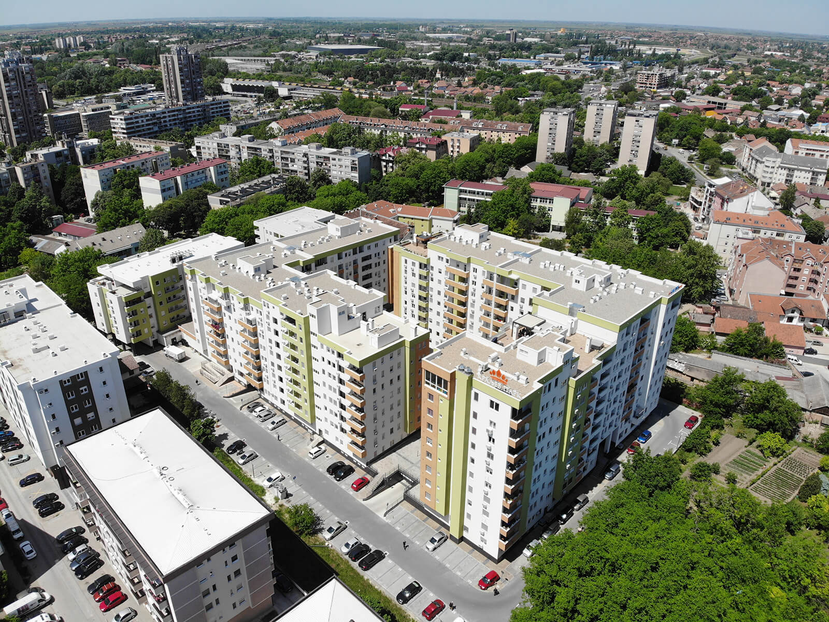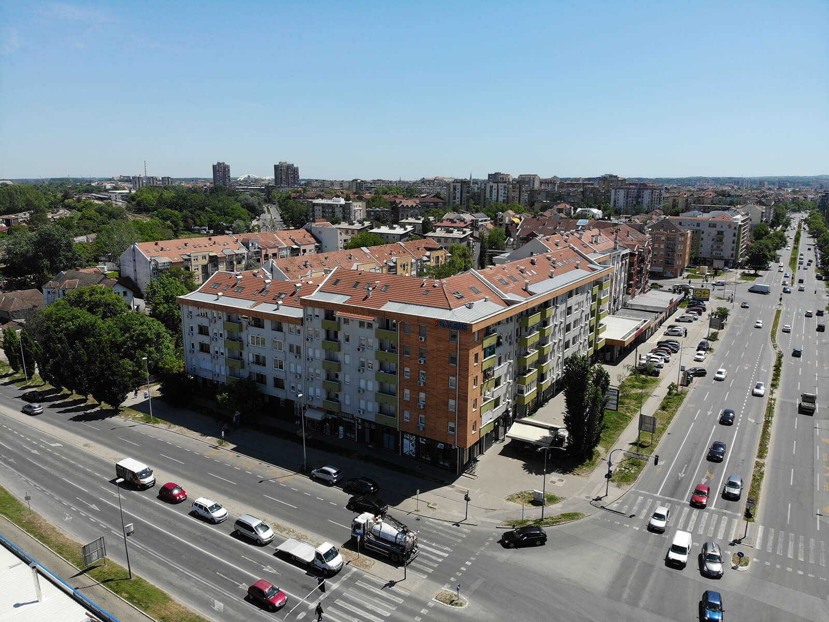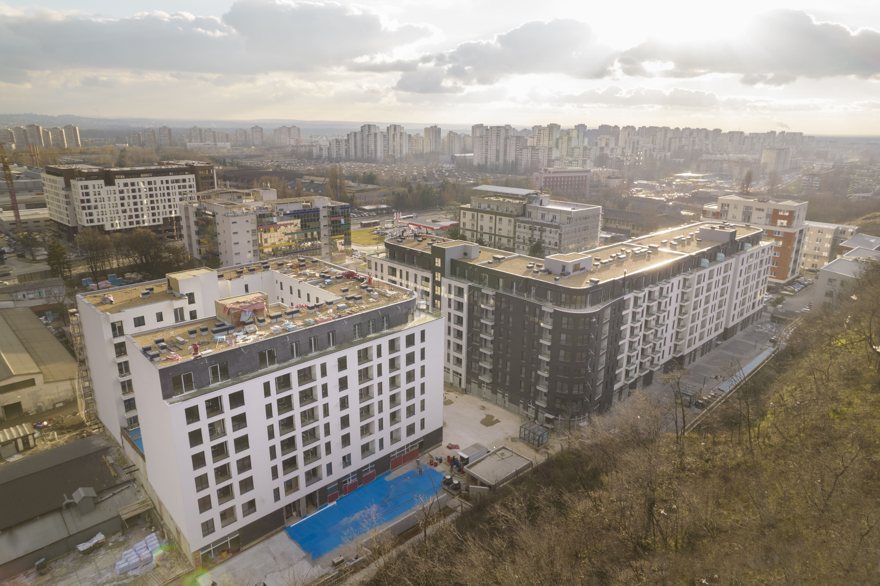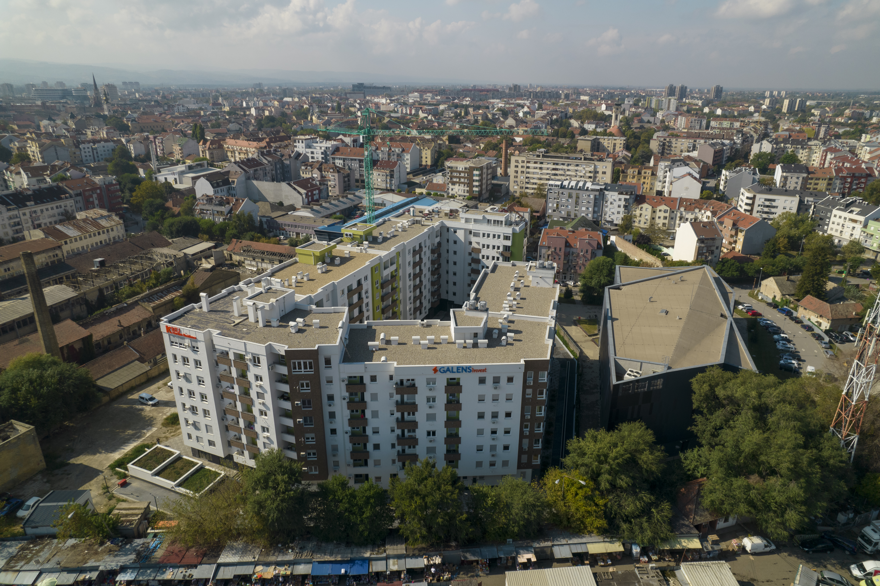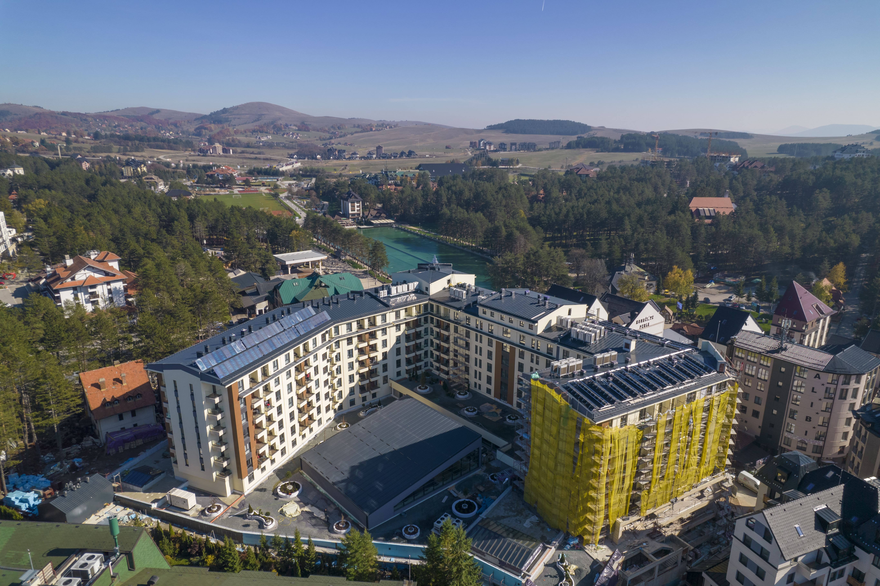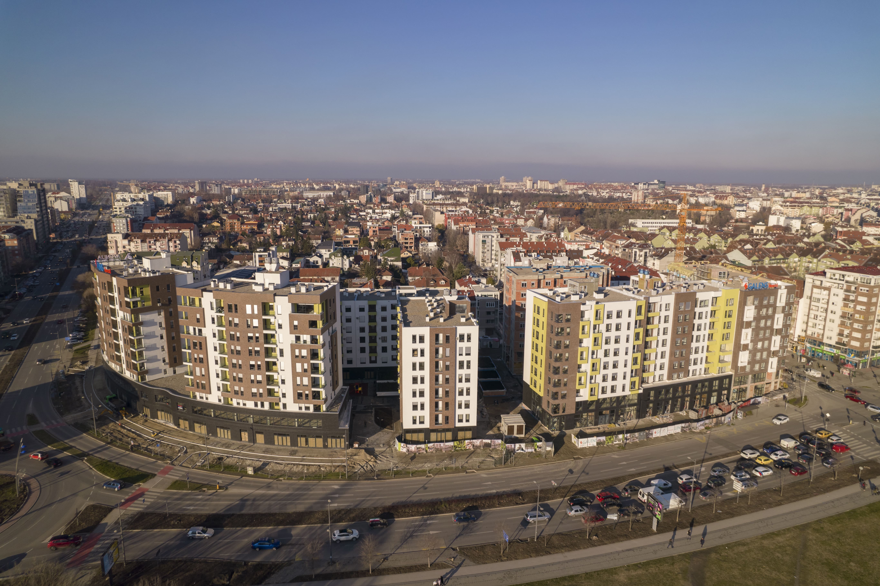MATERIALIZATION
In the construction of the facility, the Investor undertook to build the facility using the most modern construction technology and the installation of the highest quality materials in order to meet the requirements of even the most demanding customers.
We especially emphasize that we have additionally thought about the comfort of the users by increasing the floor heights so that the users get more spacious and luxurious rooms.
CONCRETE STRUCTURE
The concrete structure is executed according to the principle of the modern RC structural system, which has become the standard in modern buildings around the world.
* Construction of our New Minel facility in New Belgrade.
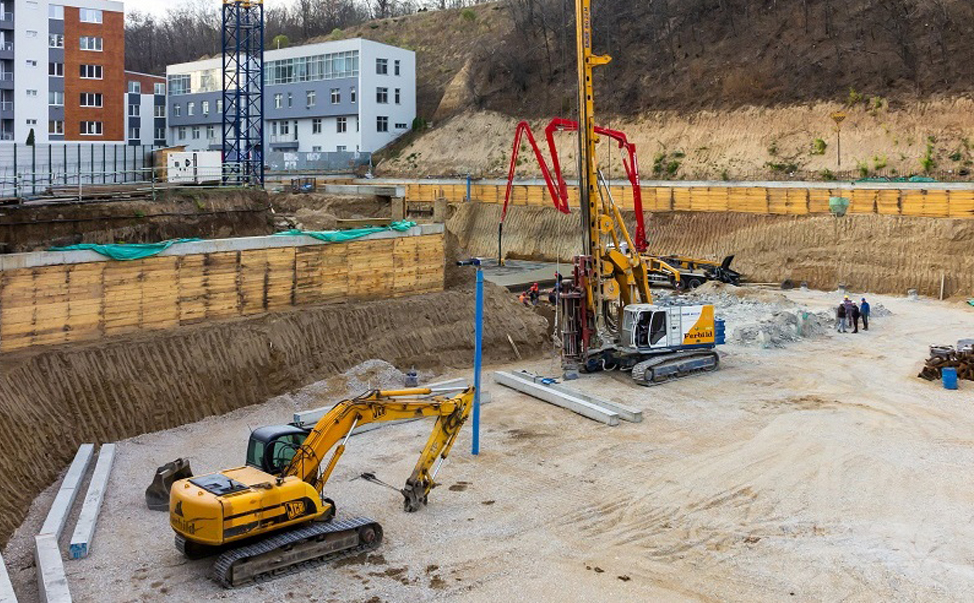
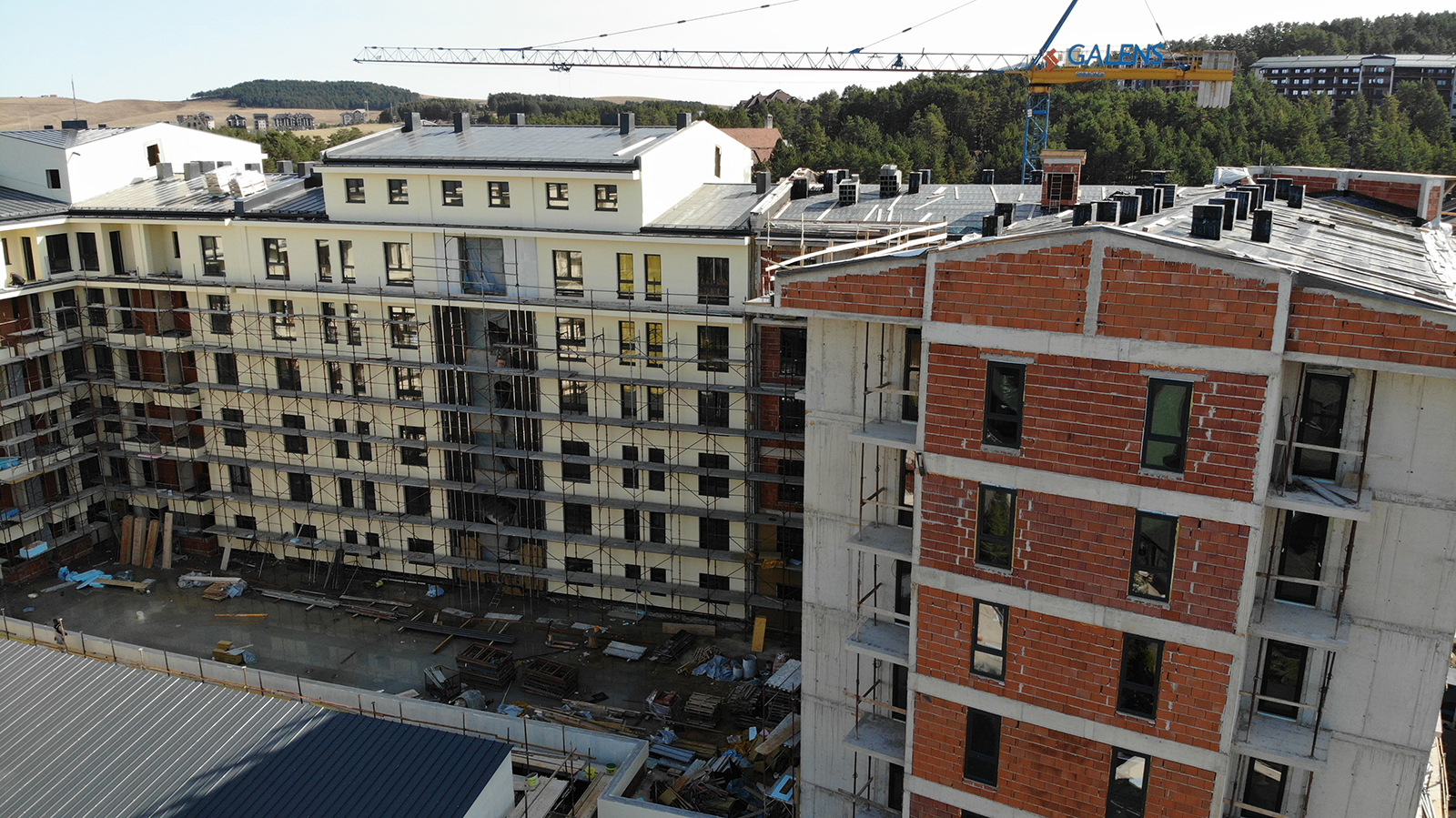
EXTERIOR WALLS
Exterior walls are built using thermal blocks that, according to their characteristics, provide the greatest thermal and acoustic insulation, with the aim of achieving the most comfortable environment. The outer glass fences are partially transparent.
* Construction of our Hotel Zlatibor.
FACADE OF THE BUILDING
The facade of the building is insulated with rockwool. The final facade consists of parts made of external thermal insulation composite system and parts made of the ventilated facade, according to the design and the solution of the architect.
* Facade of our Hotel Zlatibor.
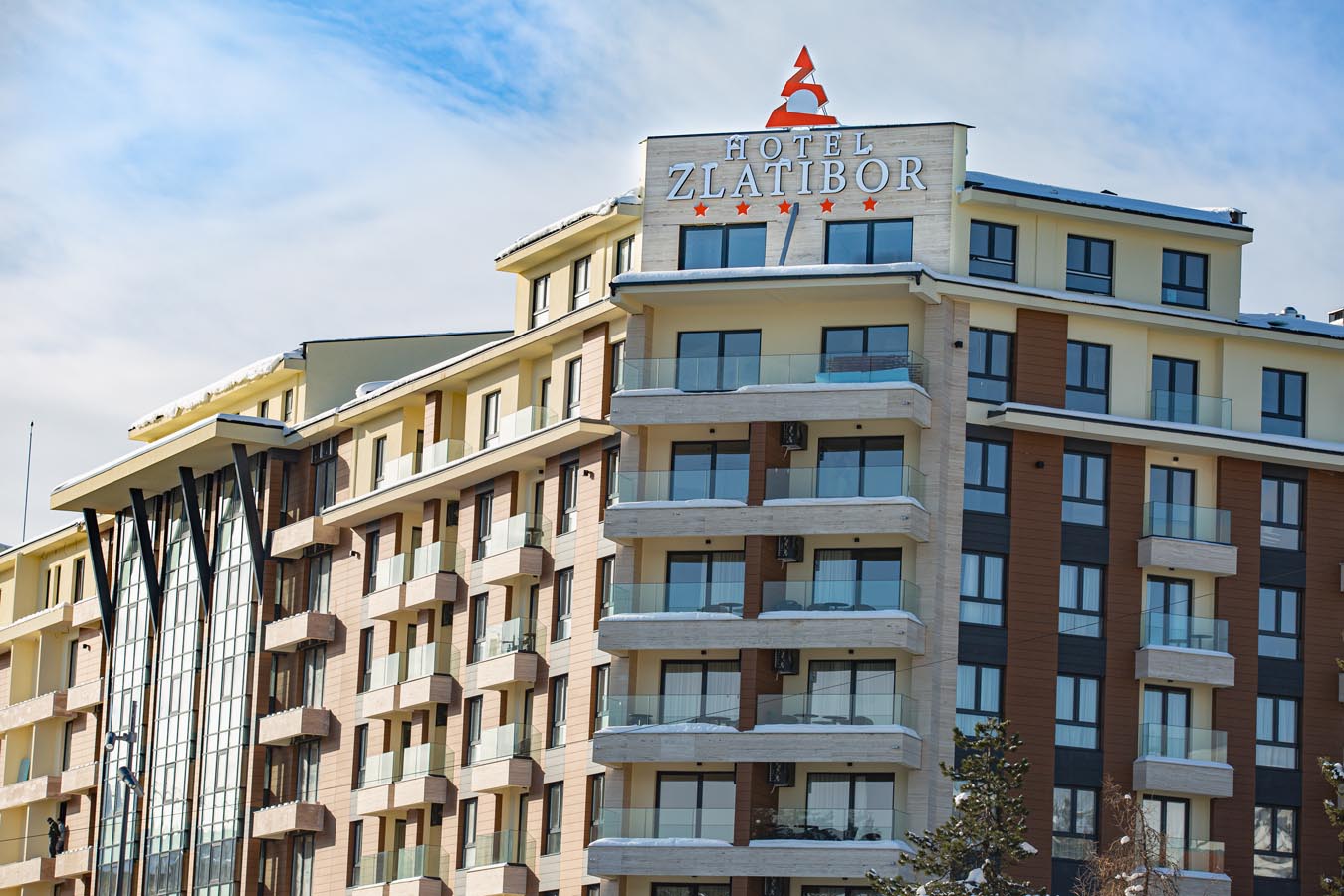
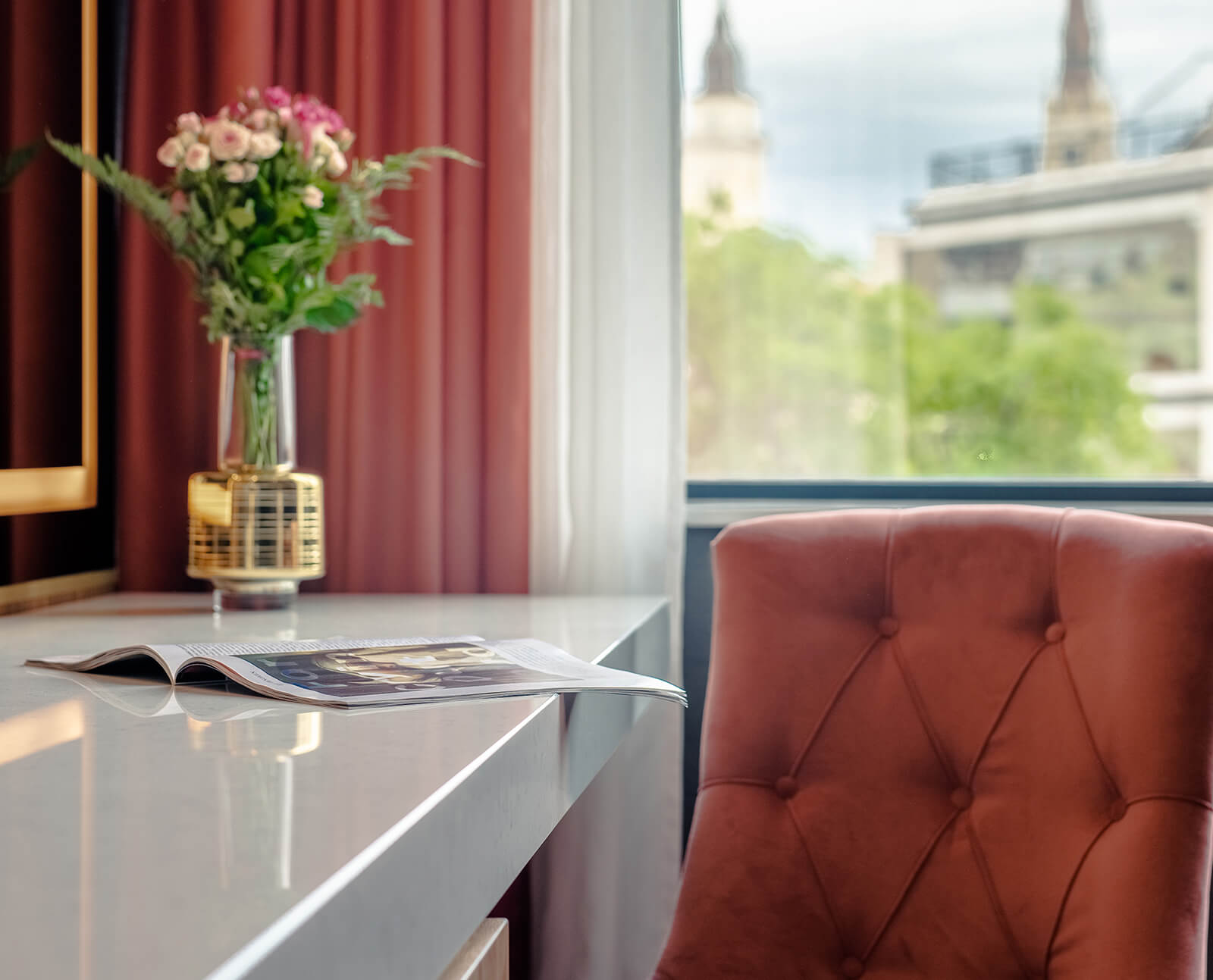
EXTERIOR ALUMINUM JOINERY
Facade joinery that is installed at the Jahorina Mountain Resort & Spa complex is premium quality aluminium joinery with a three-layer glass of high-quality sound and thermal performance. Considering the performance as well as the choice of the manufacturer, we are sure that the facade joinery that we install on our facility can be ranked among the highest quality joinery that the housing market can offer.
* Exterior joinery on our facility Pupin's Palace in Novi Sad.
PARTITION WALLS
Partition walls are made under the drywall system, adopted according to the book of standards of the Contractor called „Premium Wall”, which provides the best sound and thermal insulation for buildings for this purpose. Special emphasis was placed on the maximum reduction of lateral sound transmission.
* Interior of our Hotel Pupin in Novi Sad.
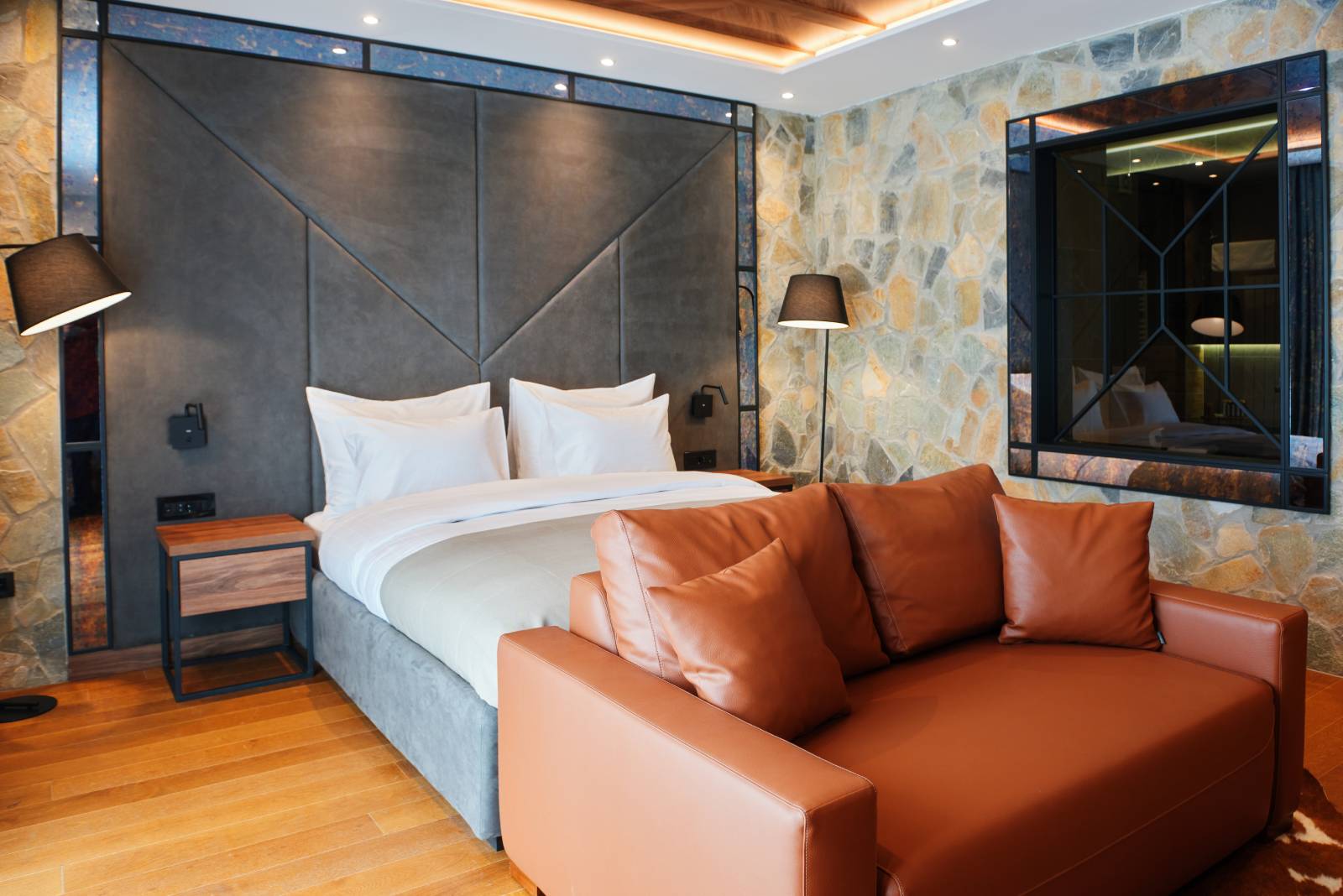
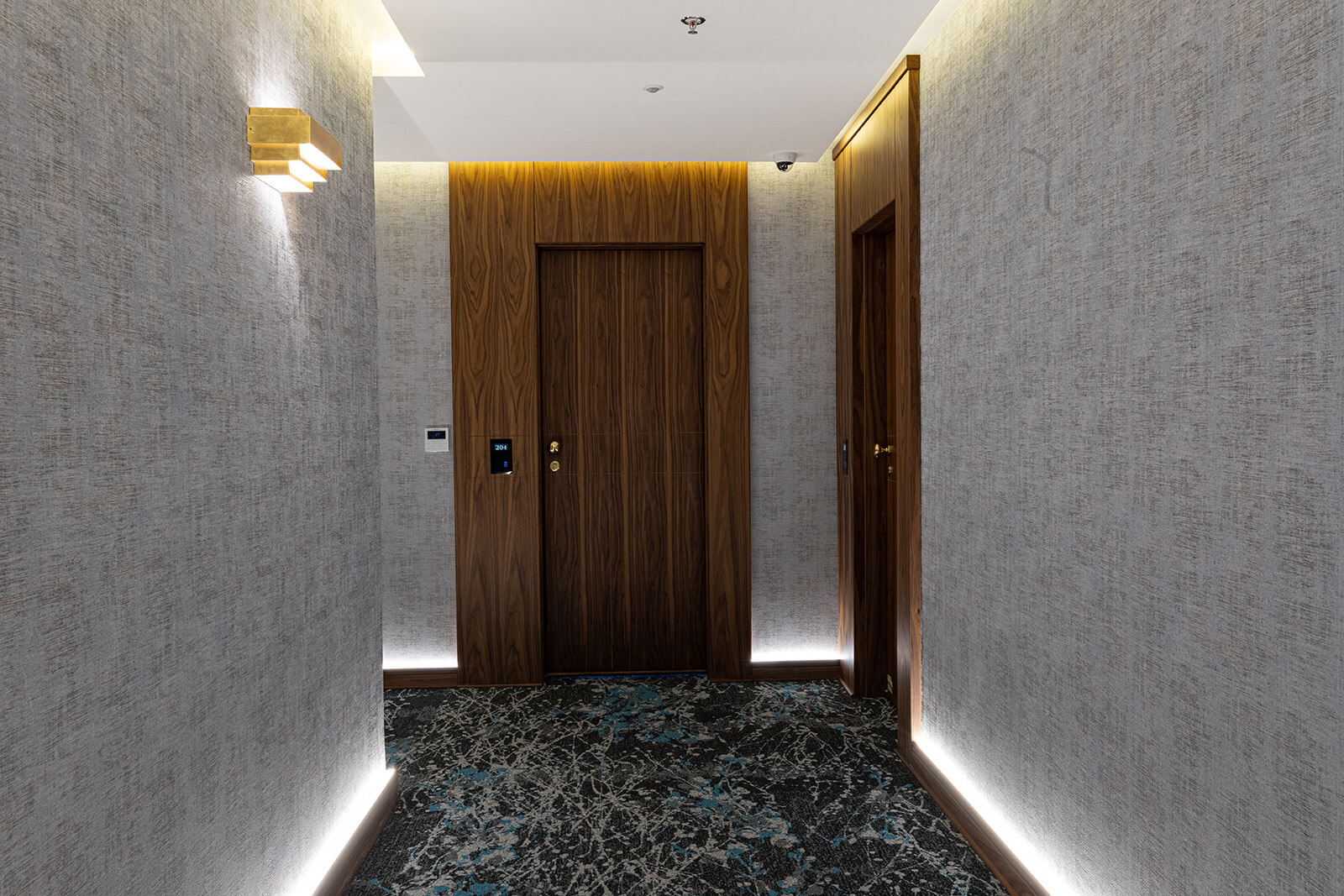
INTERIOR JOINERY
The interior joinery, i.e. the entrance door is covered with oak veneer, and the room door contains hidden hinges, a magnetic lock and the filling is made of extruded plywood, which significantly reduces the sound transmission.
* Hallways of our Hotel Pupin.
PARQUET FLOORS
The parquet is made of oak, multilayer, first-class, 14 mm thick.
* Parquet in our facilities in Novi Sad, Belgrade and Zlatibor.
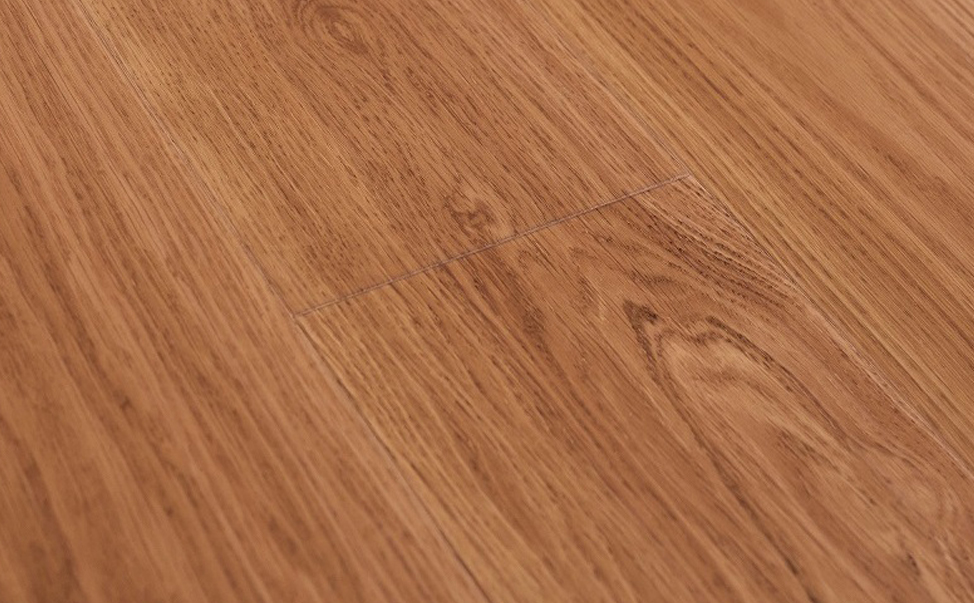
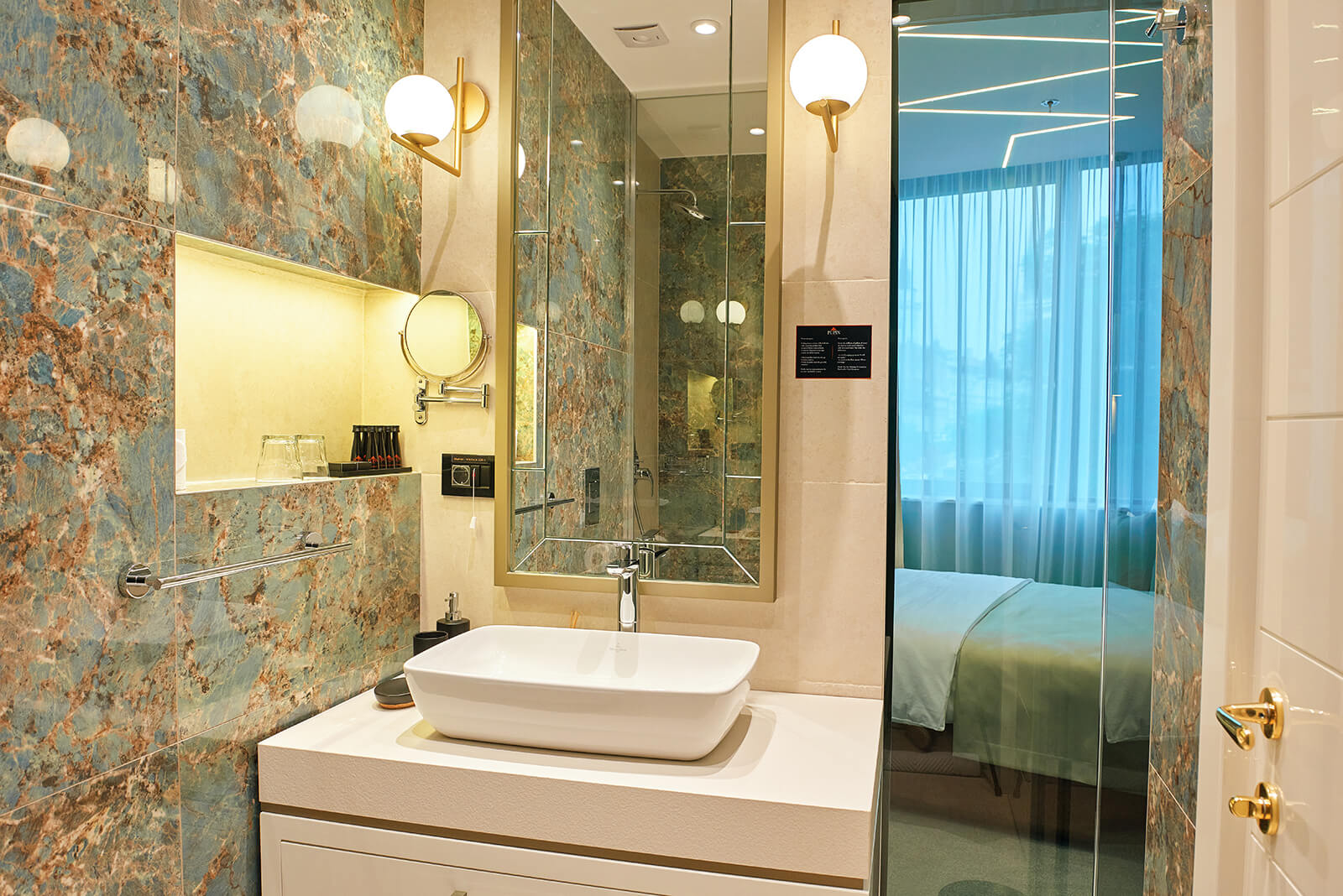
CERAMICS
* Ceramics in the rooms of Hotel Pupin in Novi Sad.
We use first-class certified granite tiles from Spain and Italy.
SANITARY FIXTURES AND TOILET FLUSHES
The sanitary fixtures and toilet flushes in the building are from European premium manufacturers, such as: „Ideal Standard, Villeroy & Boch, Grohe, Laufen, Geberit” and the like. The foreseen bathrooms use a „Walk-in shower” system, i.e. the line drainage channel of renowned manufacturers. The faucets are of modern design that allows easy maintenance, high gloss as well as optimal water consumption, made by world-renowned first-class manufacturers, such as „Grohe, Hansgrohe, Ideal Standard” and the like. The state-of-the-art Ariston water heaters will be used.
* Sanitary fixtures in Hotel Zlatibor.
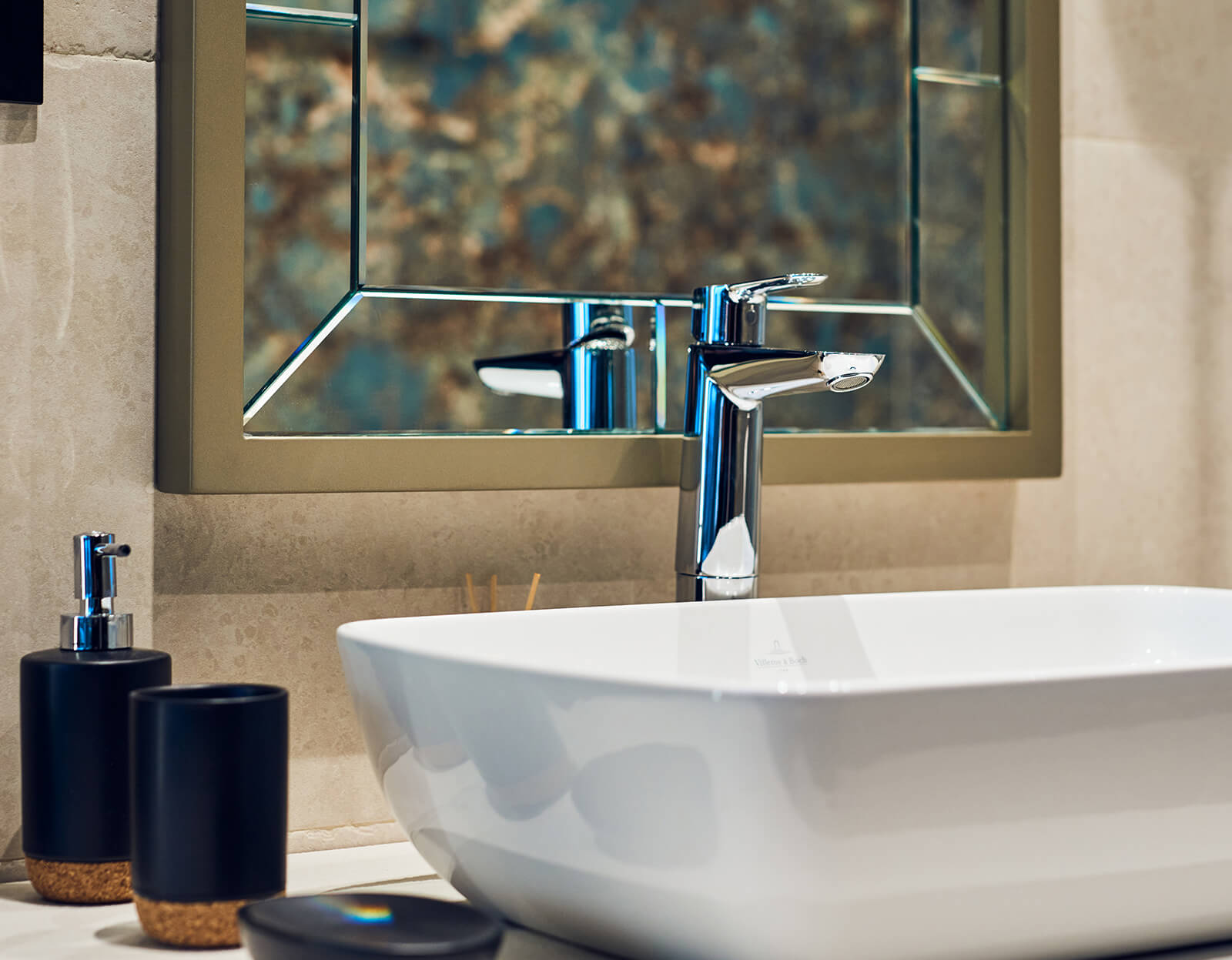
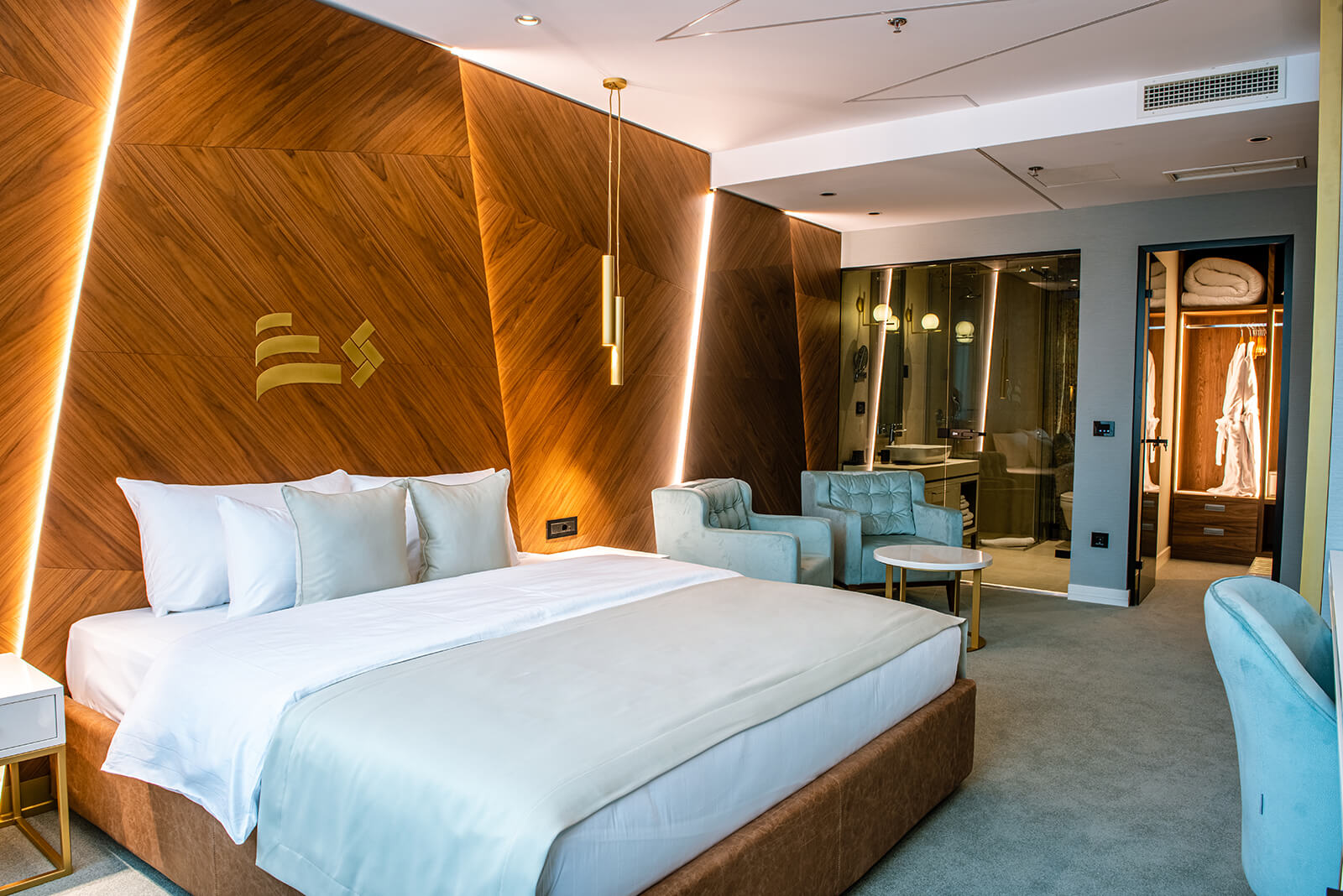
LED LIGHTING
LED lighting of neutral design with at least 2-year warranty. We especially emphasize that we have additionally thought about the comfort of the users by increasing the floor heights so that the users get more spacious and luxurious rooms.
* Interior and lighting in the room of Hotel Pupin.


